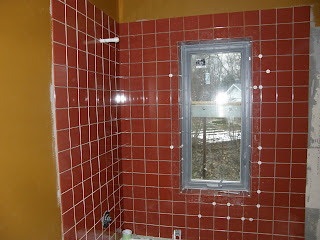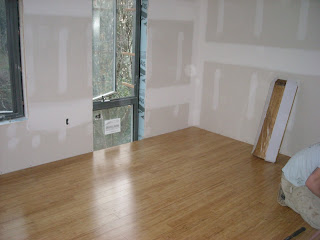
Tuesday, December 29, 2009
Thursday, December 24, 2009
Thursday, December 10, 2009
Monday, November 30, 2009
Monday, November 23, 2009
Saturday, November 7, 2009
Tuesday, November 3, 2009
Wednesday, October 28, 2009
Three Cubic Yards of Concrete
Tuesday, October 27, 2009
Sunday, October 25, 2009
Saturday, October 17, 2009
Wednesday, October 7, 2009
Siding!
Ken, Cornbread, and myself installed the first siding panel on Sunday. The panels measure 12 feet x 4 feet and weigh 100 pounds each. Thanks to our extensive knowlegde of physics, and Ken's collection of staps, pulleys, ropes, etc. it was a breeze. The panels will eventually develop a deep red coating of rust.


Saturday, September 5, 2009
Monday, August 24, 2009
Sunday, August 23, 2009
Heavier Lifting
This is why I recommend hiring a structural engineering (www.kloesel-engineering.com) to install 400 pound windows!







Saturday, August 15, 2009
Heavy Lifting
Well, in the two months that I haven't posted, we've been busy working. The exterior foam and membrane is nearly complete, and the windows are going in. I'm using a galvanized steel jamb extensions on the outside, installed prior to the window.
Today, we installed one of the large windows, 12+ feet tall and nearly 300 pounds. Nothing a few pulleys and a winch couldn't handle.
Foam Complete

Winch

Jack and Ken and the window being lifted



View from the kitchen.
Saturday, May 30, 2009
Weekend Warriors
Saturday, May 16, 2009
Taking Control
Sunday, May 3, 2009
It's electric
Tuesday, April 14, 2009
Foam
Wednesday, April 1, 2009
Shell
I've finally made some decisions regarding the siding. I'm planning to use flat sheets of corten weathering steel. The following picture shows what it will look like once it's weathered:


The above picture shows the double 2x4 frames around the window openings, which will be flush with the foam, for the siding attachment.
So we're installing felt paper on the plywood followed by 3" of Expanded Polystyrene Rigid Foam insulation, then covering the foam with wrapshield by Vaproshield. The steel siding will be installed on wood furring strips, creating a rainscreen. The wrapshield will act as a breathable water resistant membrane.


The above picture shows the double 2x4 frames around the window openings, which will be flush with the foam, for the siding attachment.
Subscribe to:
Posts (Atom)





































